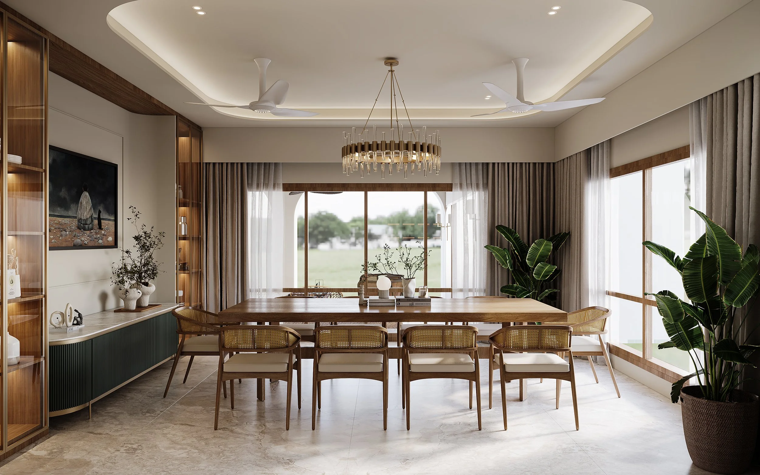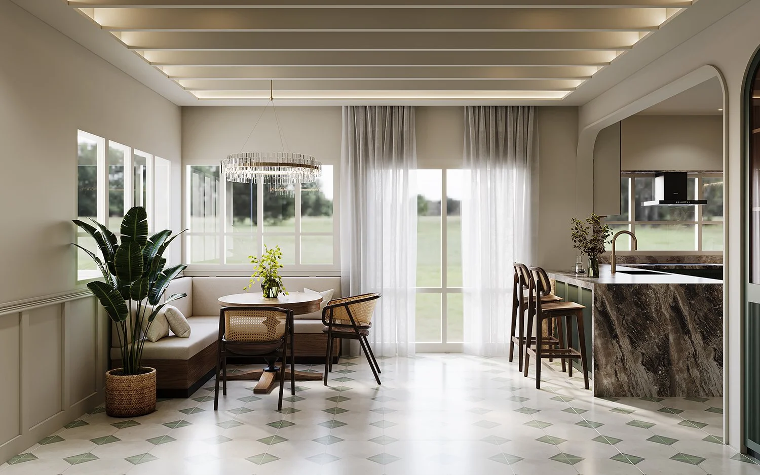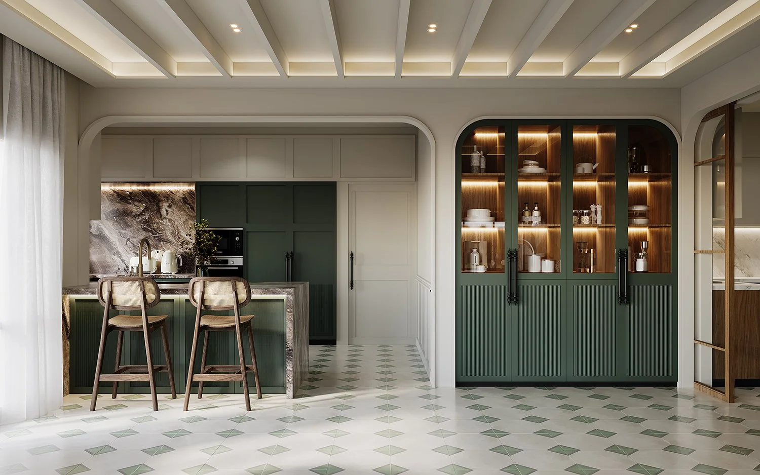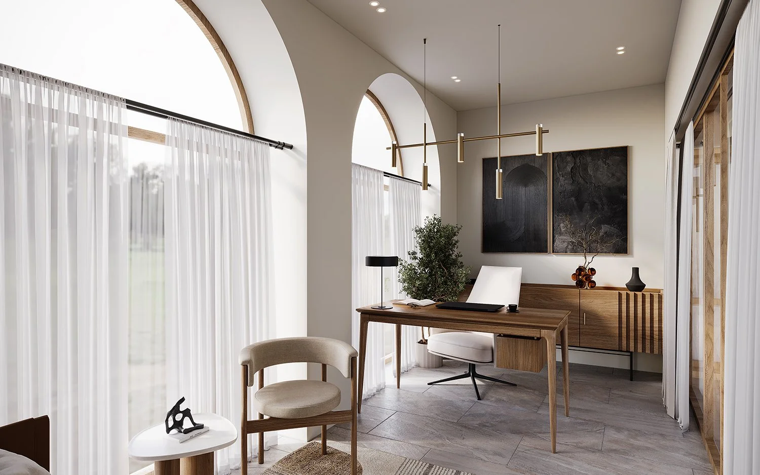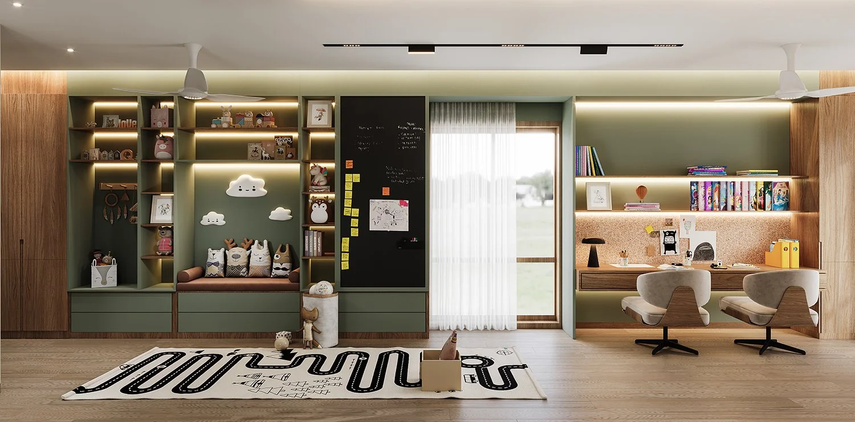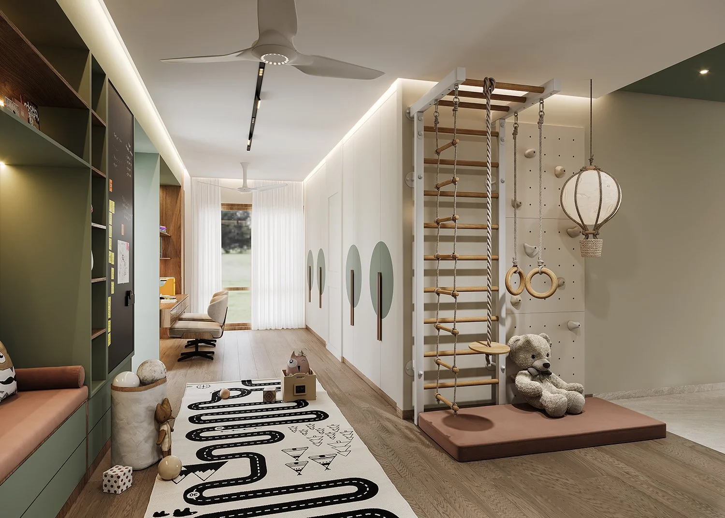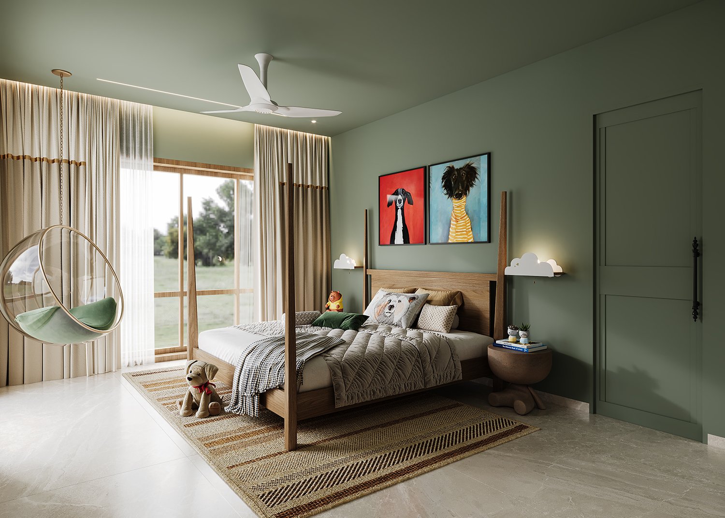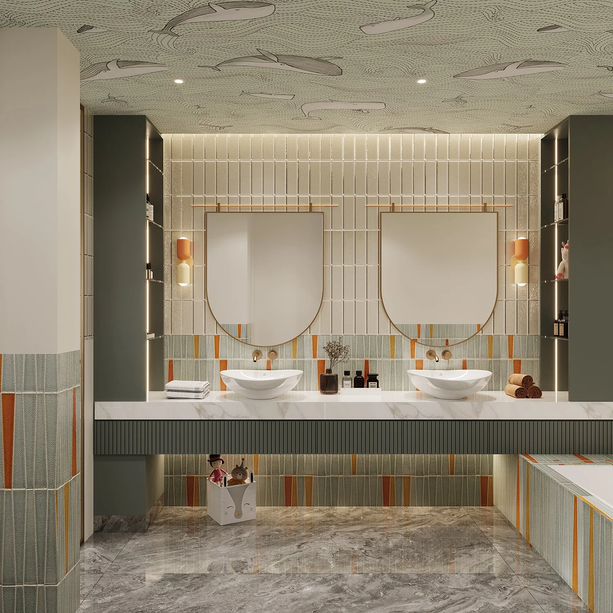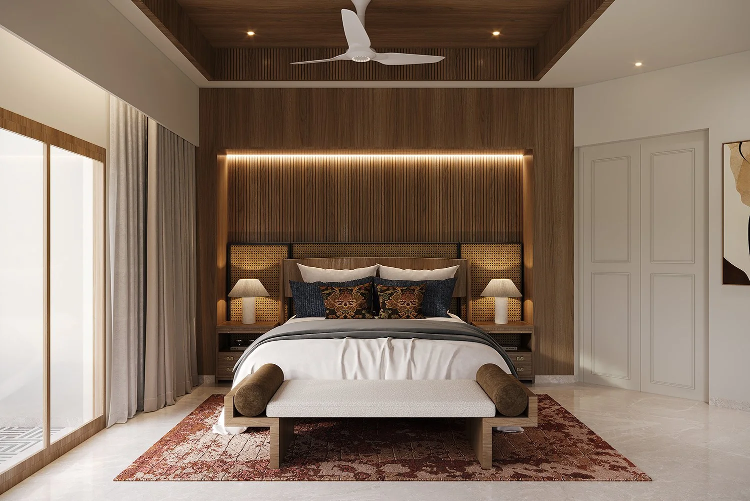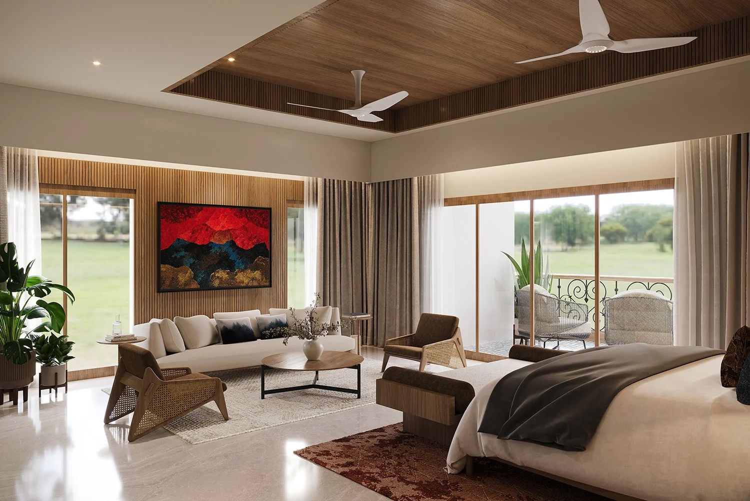European Villa Renovation
Tucked away in nearly an acre of lush greenery in the heart of Bangalore, this European-style villa posed an exciting design challenge: to repurpose an elegant, neutral home for a young family with evolving needs and dynamic lifestyles.
Thoughtful interventions were made throughout to balance the villa’s original charm with contemporary functionality. The double heighted living room is flanked by two curved stairs leading to the floor above , a custom piano alcove was introduced to create a quiet corner within a larger gathering space. The kitchen was completely reimagined—it now houses an open kitchen, an enclosed prep area, a family dining space, a dedicated coffee nook, and a well-integrated crockery unit, making it the true heart of the home.
Outdoor decks were modified to accommodate a home office, seamlessly blending work and leisure amidst nature. Two bedrooms were combined to craft a vibrant and multifunctional children's room—designed for play, study, and sleep. The master bedroom was redefined as a warm, restful retreat with extensive wood panelling that adds depth and texture.
Throughout the home, elements of colour and tactile materials were layered into the neutral European palette, bringing a sense of intimacy and personality that reflects the spirit of its inhabitants while staying true to its European soul.
Location: Bangalore, India
Year of Completion: Ongoing
Size: 8000 sft

