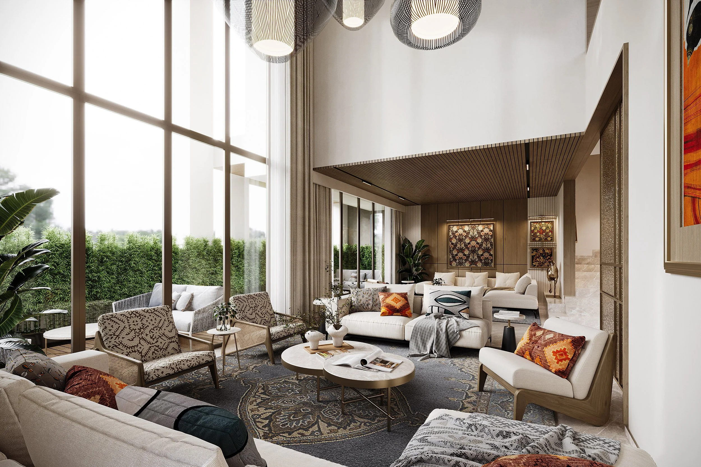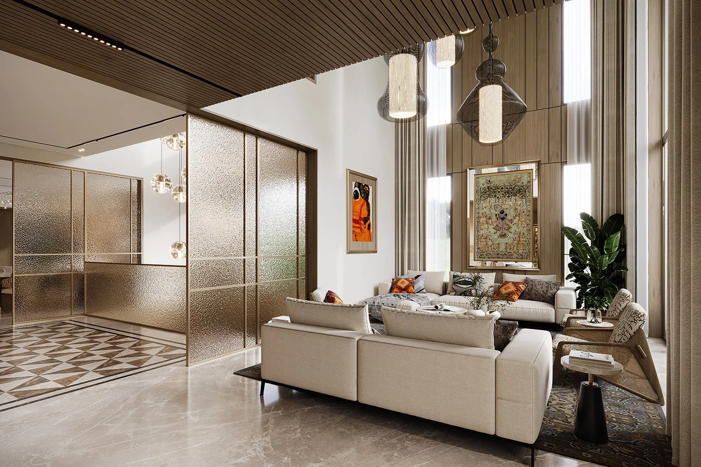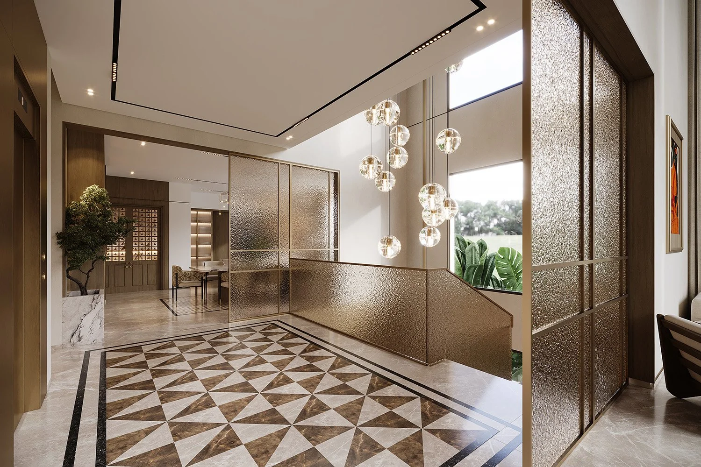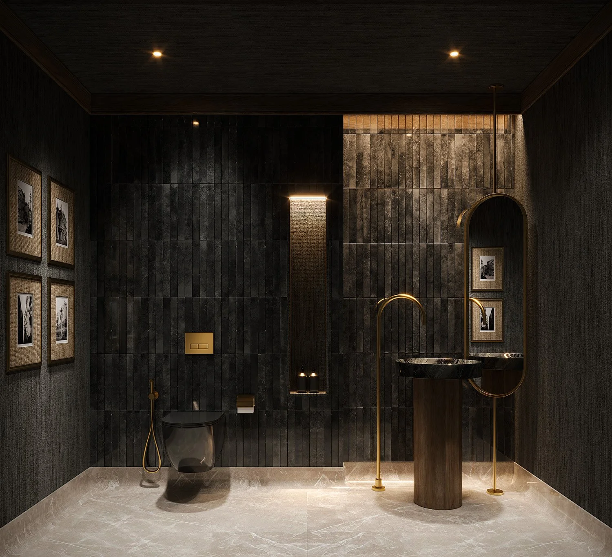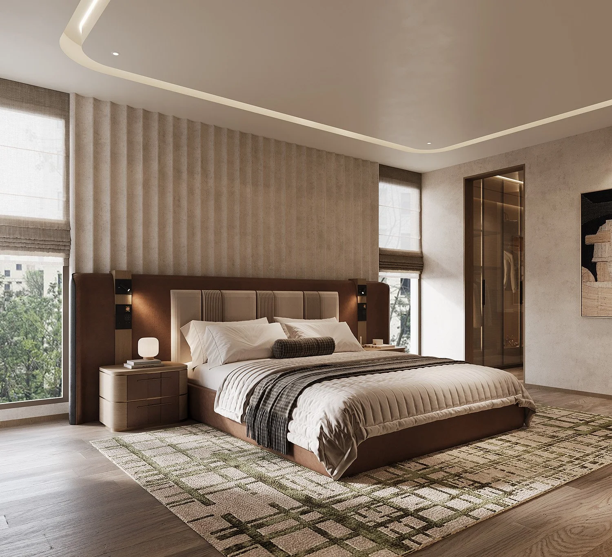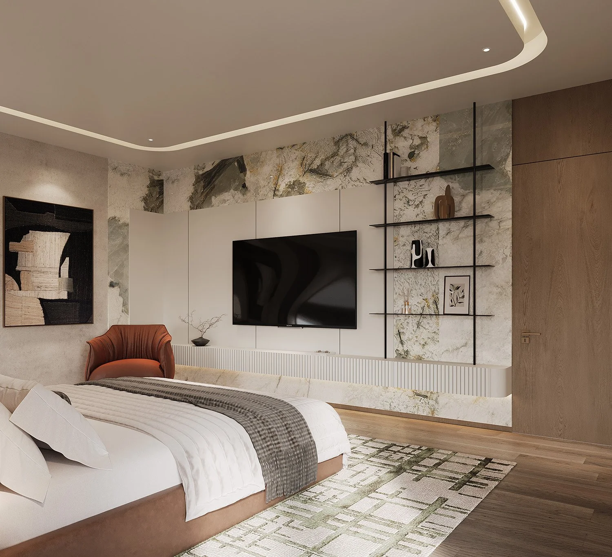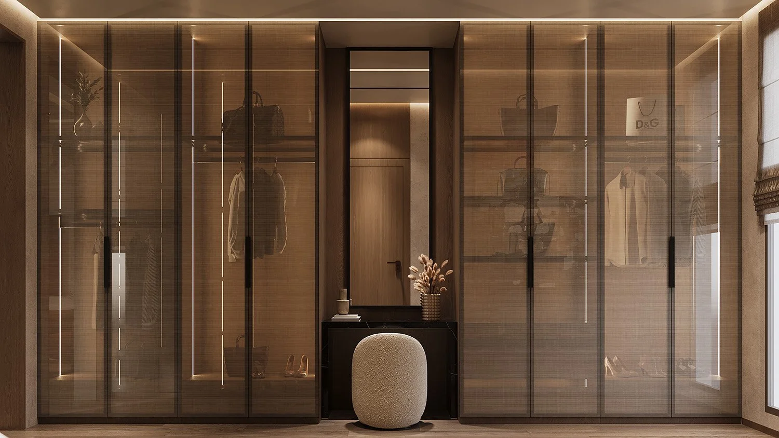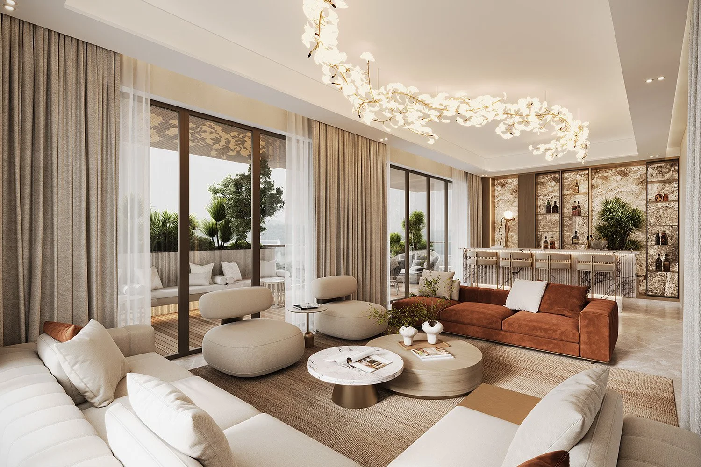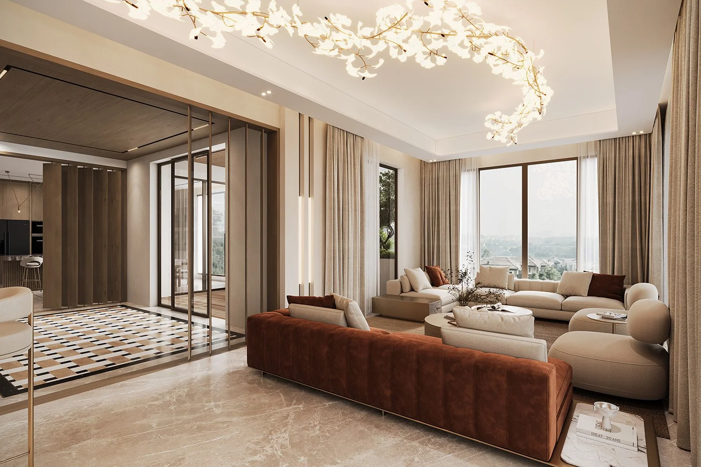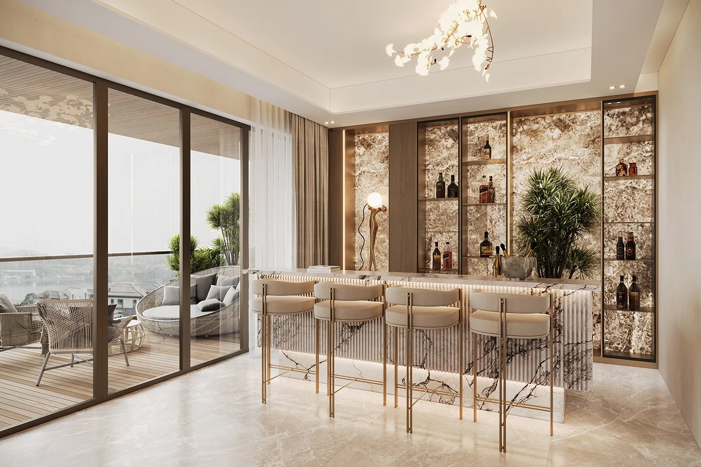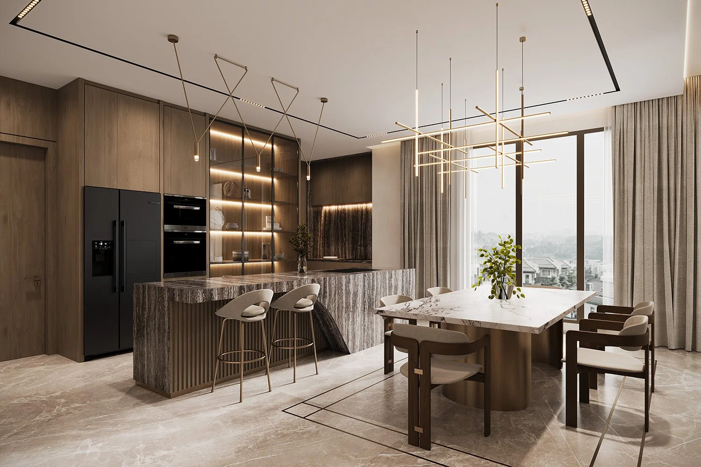Villa in the City
This multilevel villa is a quiet study in refined luxury, designed with an understated elegance and a rich, tactile palette of marble and wood. Carefully zoned across four levels, the home responds to the evolving needs of a multi-generational family, while layering in nuanced craftsmanship and thoughtful spatial transitions.
The lower level houses parking and ancillary spaces, tucked away from the main living areas. The first floor unfolds as the social heart of the home, comprising an expansive living, dining, kitchen, and home theatre space. These zones flow seamlessly into one another, while custom-designed brass and sandwiched glass partitions allow them to be enclosed when needed—adding both flexibility and a refined design language.
On the second level, bedrooms for the senior members are designed for comfort and calm. The topmost level functions as a private apartment for the couple’s son, with its own set of common and private spaces. A bespoke, sculptural light snakes across the ceiling from the living space to the bar in a continuous sweep—anchoring the floor with a singular design gesture that’s both dramatic and poetic.
Transitions across levels are marked with care: patterned marble inlays in the lobbies subtly mimic rugs, lending softness and ornamental value to the floors. Across the home, materiality is elevated with richly grained wood, polished stone surfaces, and elegant brass details.
All common areas open onto thoughtfully designed outdoor dining and seating spaces, with lush landscaping bringing freshness and a sense of expansiveness into every corner of the home. Whether indoors or out, every detail is considered—resulting in a home that is luxurious, layered, and deeply personal.
Location: Bangalore, India
Year of Completion: Ongoing
Size: 10000 sft

