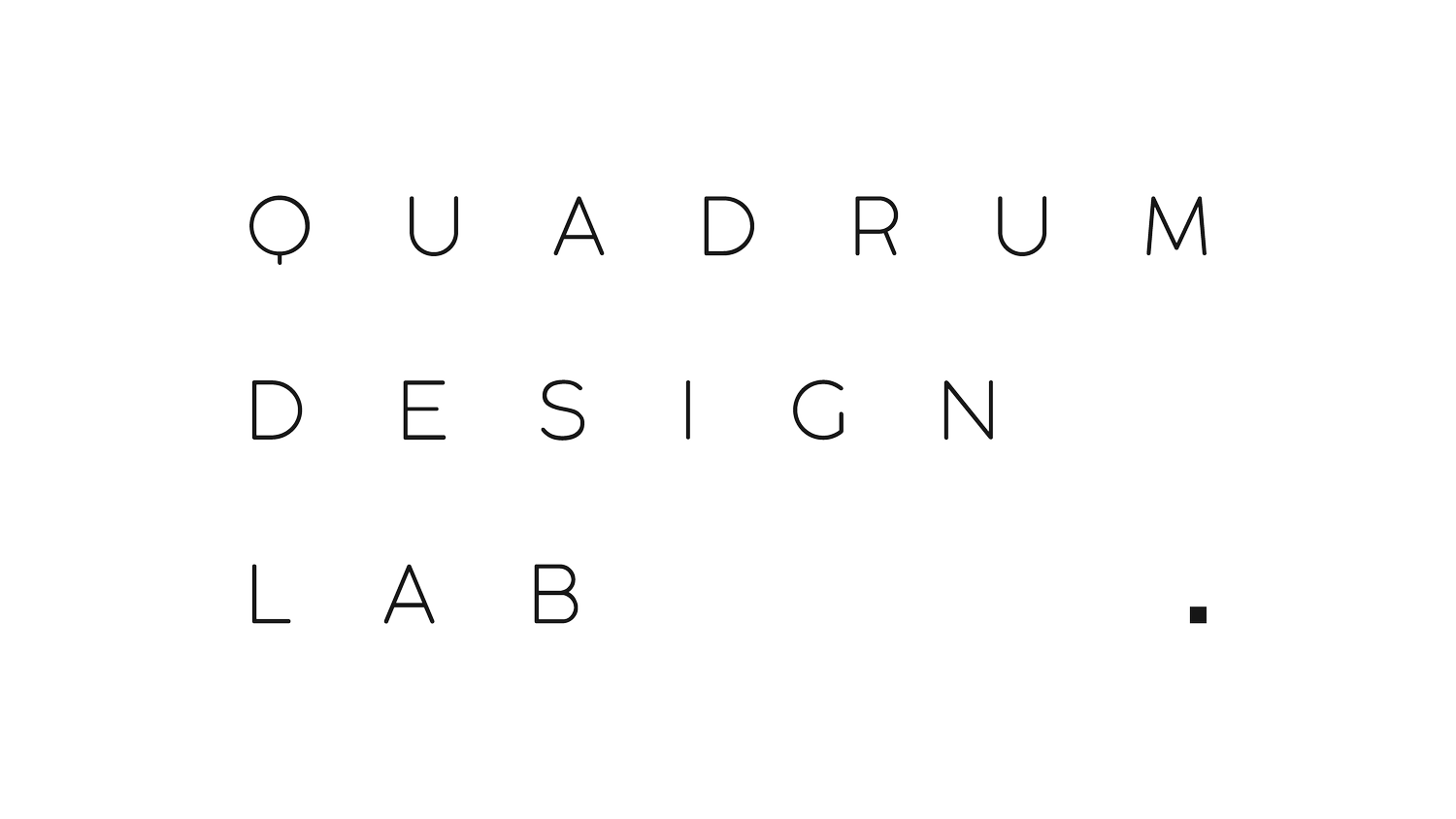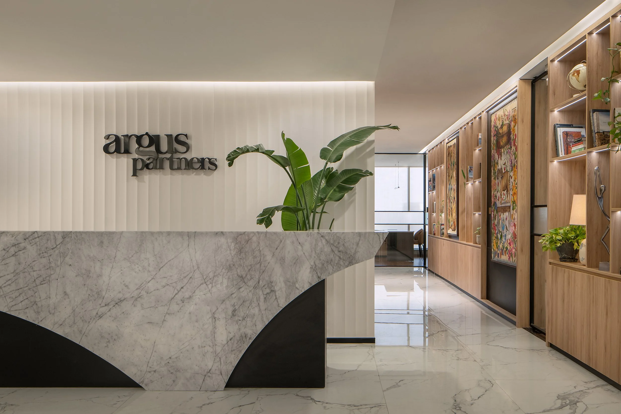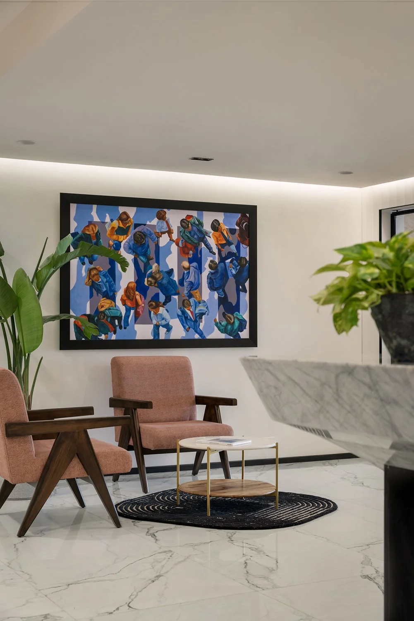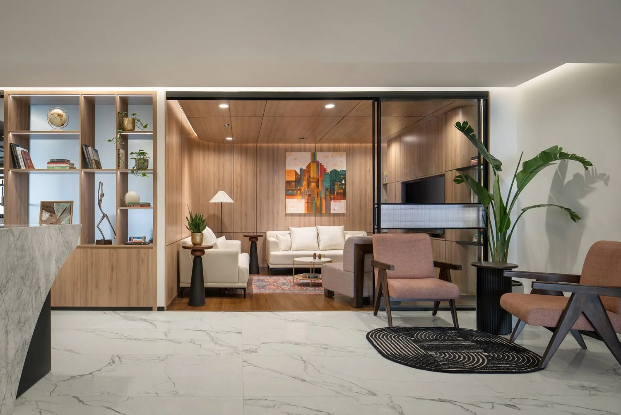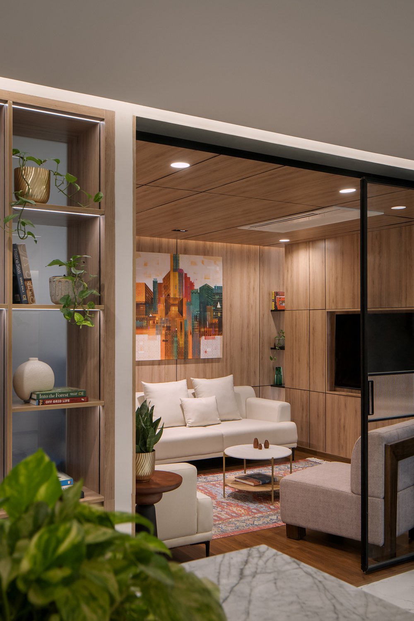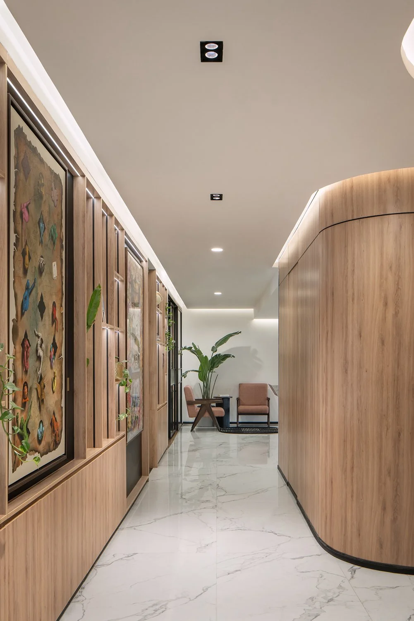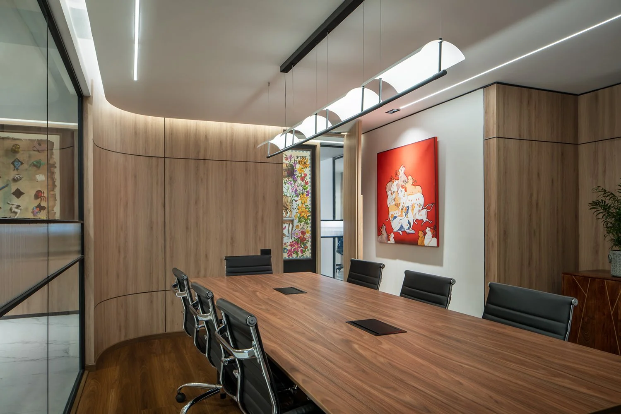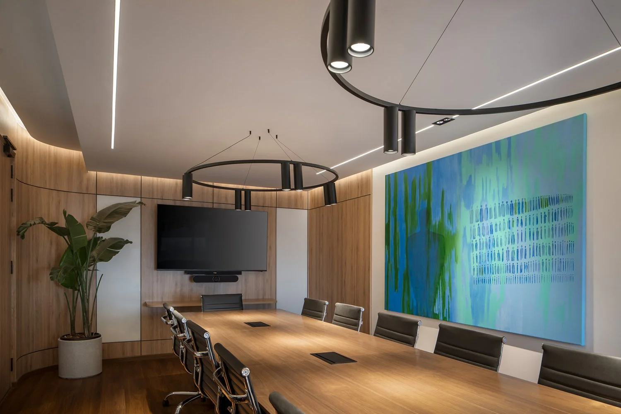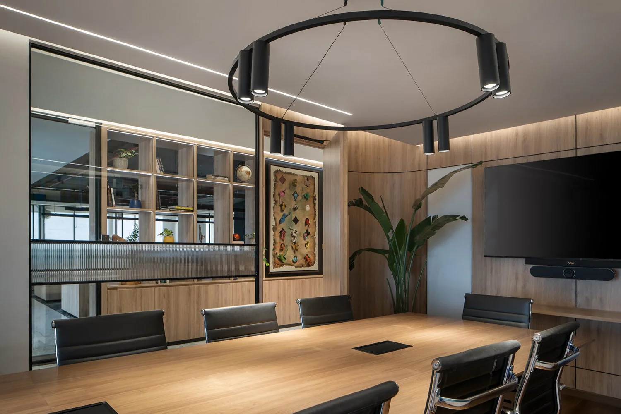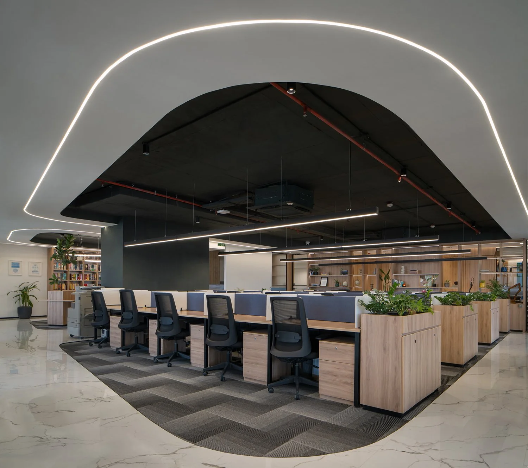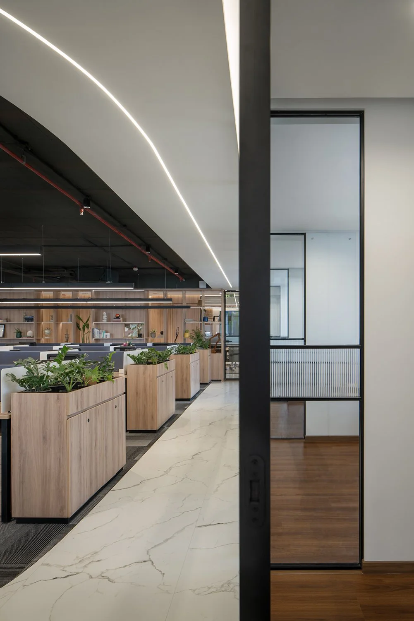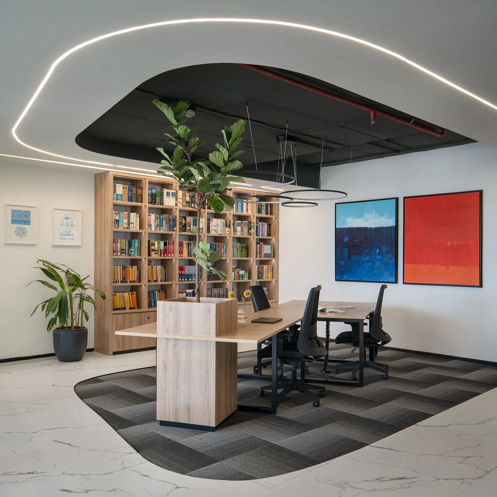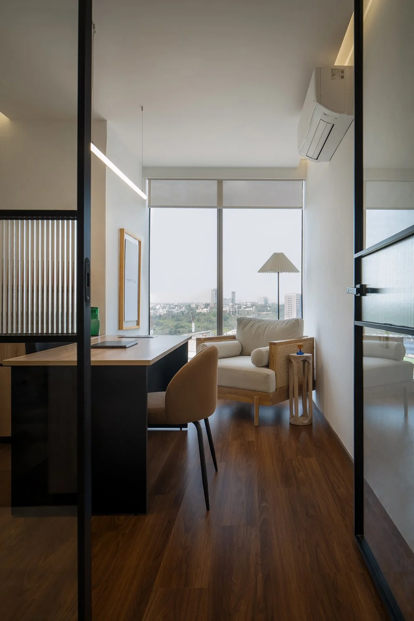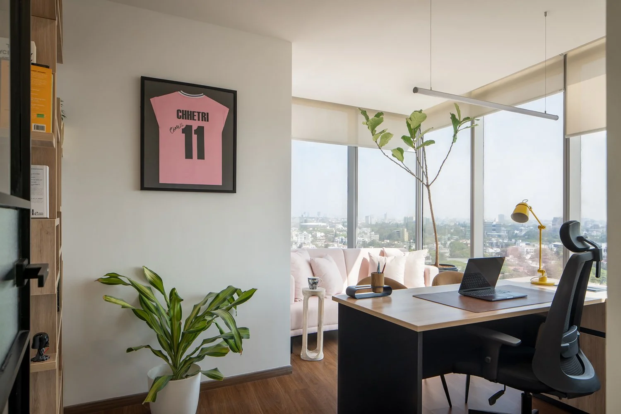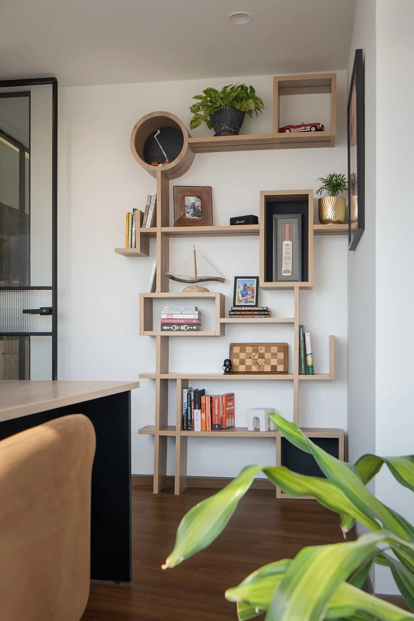Law Firm
Location: Bangalore, India
Year of Completion: 2024
Size: 5000 sft
Execution: The Inside Job
Photographer: Ekansh Goel
Located on the 20th floor in Bangalore’s central business district, the new 5,000 sq. ft. office for Argus Partners offers panoramic views of the city skyline. Our brief was to design a space that seamlessly blends functionality with the refined sensibility of a law firm—while injecting a sense of youthfulness into the space.
The layout includes multiple private cabins, boardrooms, meeting rooms, collaborative workstations, a library, and support areas like a pantry and restrooms. Zoning was key: we used a custom-designed open bookshelf to separate the public reception and meeting zones from the secure workspaces. This central feature acts as a semi-transparent screen that visually connects the spaces while maintaining privacy. It also functions as a curated gallery for the firm’s prized art collection, with hidden access-controlled entries integrated within.
Light wood tones, clean lines, and a soft color palette were chosen to reflect both the formality of a law office and the vibrancy of a younger firm. A reception lounge with flexible sliding partitions allows for confidential meetings or open interaction, depending on the need.
Art and collectible displays were integrated throughout the space, celebrating the firm’s identity and lending a personal touch. With ambient lighting and a warm material palette, the result is a smart, elegant office that balances professionalism with personality.
